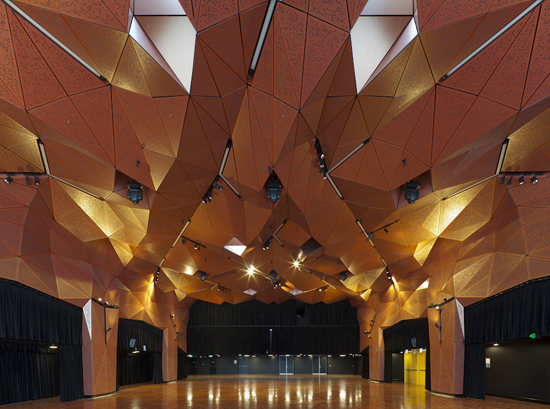University of Technology, Sydney, NSW

Client: University of Technology, Sydney, NSW
Architect: DRAW
Project description: The need to upgrade of an out of date ceremonial space saw the creation of the new Great Hall and Balcony Room – a complete reinvention of the University’s most important ceremonial venue
Highgate’s role: Highgate has been managing the delivery of projects under the UTS City Campus Master Plan since 2010. One of the biggest challenges in this project was the inclusion of an upgrade to the main Tower building car park ramp. The upgrade was necessary to widen the ramp before excavation began on another project under the Master Plan.
Completion date: 2011



